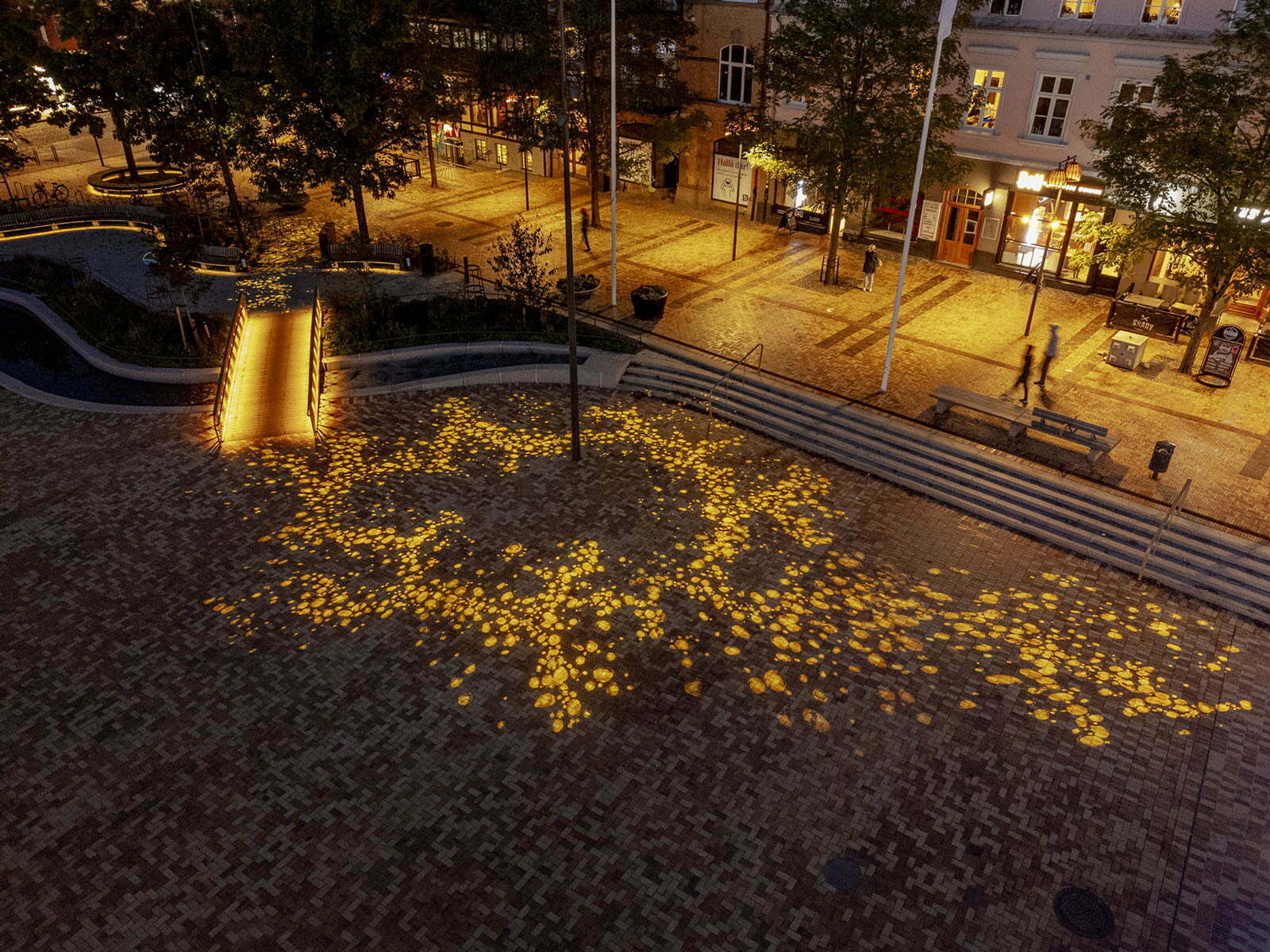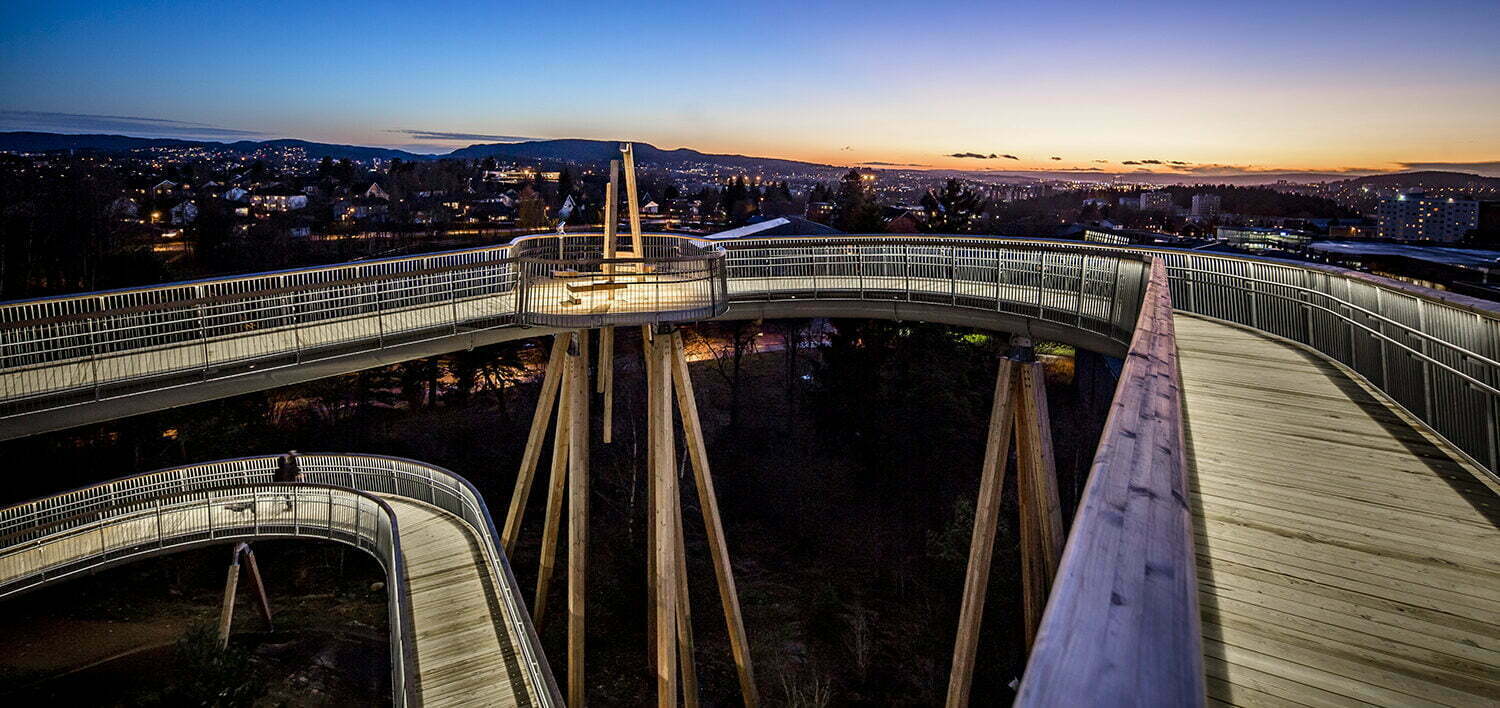Marsa Plaza.
Marsa Plaza is a newly built public space in Al Mouj Muscat, Oman. The square is located at the end of a central avenue and offers a panoramic view over the marina.
The lighting design seeks to support the architecture by creating a vibrant and unique urban space with a light setting of extraordinary high visual comfort and references to being in an oasis at night-time.
Client : Al Mouj Muscat
Architect : ACME Architects
Photographer : Frederik Waneck Borello
Completion year : 2018
Marsa Plaza is the heart of the latest Al Mouj urban development, as a newly build urban public space. The square, located at the end of a central avenue, plays an important role in the realization of the areas potential, offering a panoramic view over the marina.
The Plaza has been designed with elements referring to traditional Omani geometric floor patterns and architecture, as well as an amphitheater.
The lighting design consists of four essential principles
The functional layer
The functional layer creates a comfortable public realm that supports orientation by using pole mounted projectors illuminating the area around the Plaza and bollard luminaries to mark sitting areas and plant beds.
The architectural layer
The architectural layer enhances the traditional Omani architectural elements and supports our vertical perception by using projectors mounted on the canopy structure in order to hide their physical form. During the day, the canopy structures offer shade whilst during the night, the inspiring structures are illuminated.
The social layer
The social layer creates an inviting atmosphere by using warm and glare-free integrated lighting in benches and in-ground luminaires around the trees to illuminate and accentuate the natural characteristics of the vegetation. As you approach the plaza, diffused dots integrated in the pavement have been used to invite users to visit the space and indicate its boundaries.
The scenographic layer
The scenographic layer aims at establishing a strong visual identity for the Plaza by using static gobo-projection illuminating different colorful patterns upon the terrain resembling small pools of water contour lines while minimalistic patterns mimics lighting falling through foliage.









