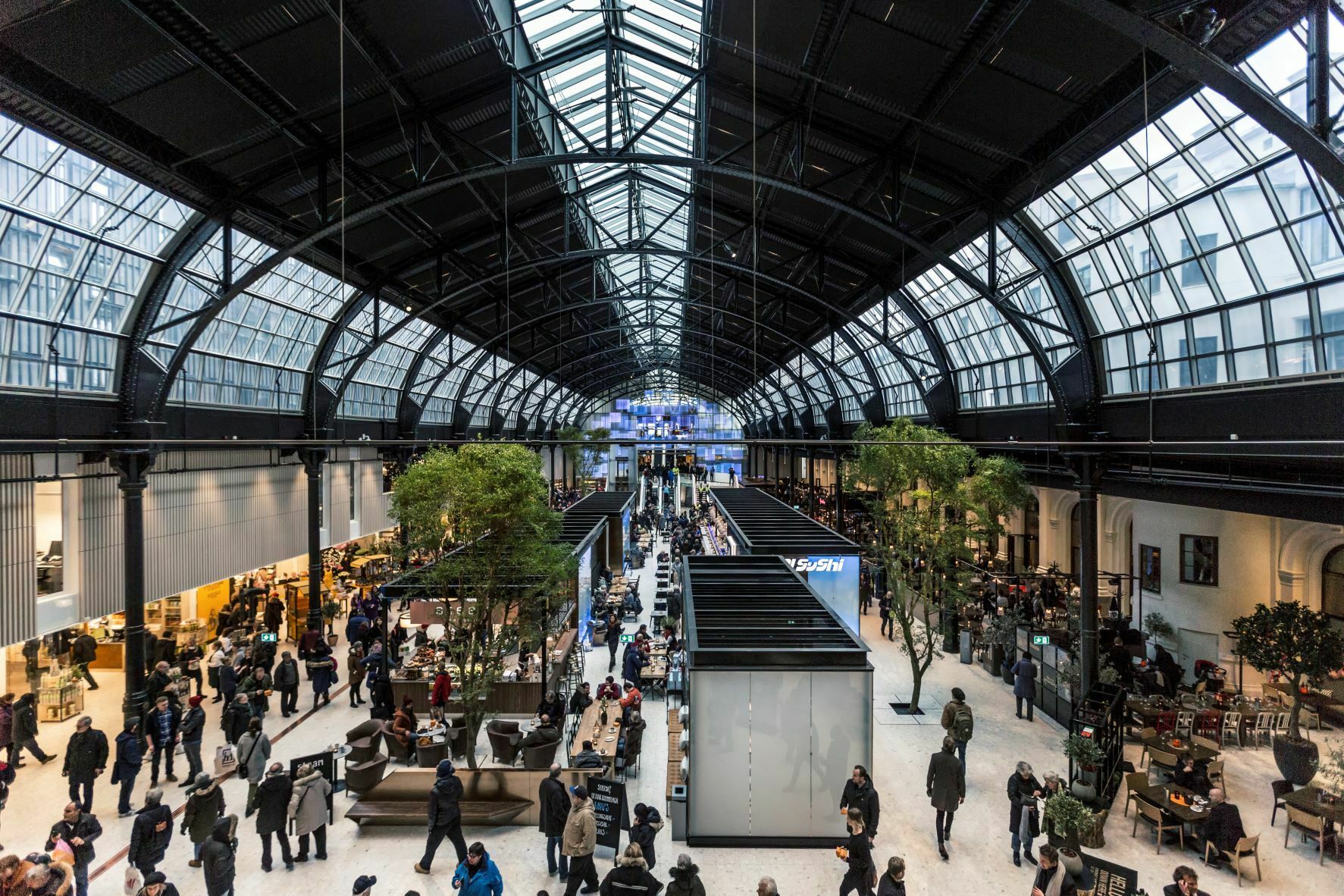Østbanehallen.
Innovative lighting design provides an indoor sunrise at the historic train station in the heart of Oslo.
A pixel wall of LED panels, providing an indoor sunrise and shifting light scenarios. “Invisible” light fixtures enhancing the beauty of the architecture and providing a high level of visual comfort. This is how Light Bureau has helped transform a historic railway station into a trendy watering hole for the citizens of Oslo.
Architect : Mellbye Arkitektur Interiør AS
Building Project Management : Aase byggeadministrasjon AS
Technical Engineering : AFRY Norway , AS Norconsult AS
Photographer : Tomasz Majewski
Completion year : 2015
Awards : Østbanehallen won the The Norwegian Lighting Award 2015, The Nordic Lighting Design Award 2016 and received the IALD Award of Merit in 2016.
Lighting modernizes a historic location
Østbanehallen, once Oslo’s railway station, is located at the end of the city’s main shopping street, Karl Johans gate. Ever since railway traffic was moved elsewhere, the building has been used to house restaurants, cafes and shops.
In February 2015, following extensive renovations, the 1800s building reopened as a modern food court and shopping haven. Light Bureau planned and designed the lighting of the entire building, including the square in front of it, the façade and the main hall. Now known simply as Ø, the venue has become a popular meeting place for the citizens of Oslo.
Well-hidden in the construction, most of the many light sources are not visible for the visitors. Instead the lighting enhances the construction, highlighting the history of the building and its previous function as a departure hall. For instance, the vaulted ceiling, which is black, intended to appear as in the old days, when smoke from the trains coloured the interior.
An advanced lighting control system automatically adapts the lighting to the seasons and time of the day, ensuring the optimal use of daylight and improving energy efficiency.
Each shop in Østbanehallen has its own control panel enabling the owners to control the lighting individually. At the end of each day, a centrally controlled lighting scenario takes over. To avoid the shops appearing as dark areas in contrast to illuminated ones, the property operator is able to switch on the lighting in selected shops.
Shifting light and colour corresponds to the time of day
At the end of the indoor hall, a colourful wall of light piles up in three dimensions: 71 overlapping transparent LED panels form a unique pixel wall. The panels can be individually controlled, allowing colour and intensity to be changed. When Østbanehallen was originally built, it had an open east facing facade that allowed the morning light to fill the giant room. This was used as the basic idea behind the design of the pixel wall – the sunrise and the beginning of the day should once again be allowed into Østbanehallen. The wall makes it possible not only to display an indoor sunrise, but also to emphasize the blue hour, and the shifting light throughout the day.
The functional lighting includes 450 fixtures and 6,000 diodes using the newest LED technology from Darklight. Ø is the first location in Norway where this technology has been used.
Contact









